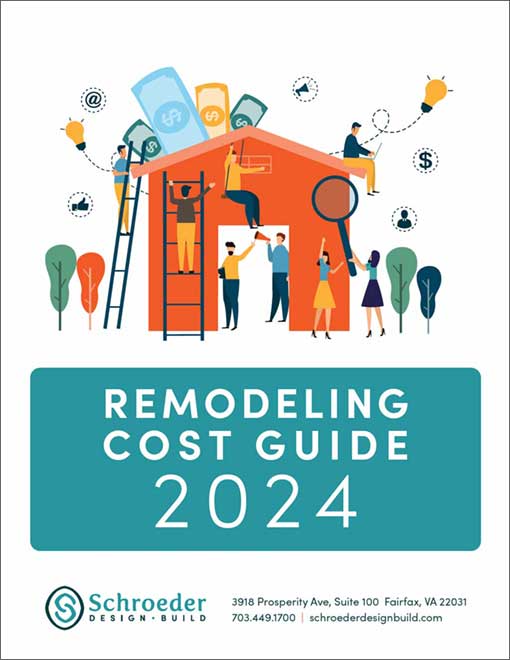

Remodeling Cost Guide eBook
Recent Posts
- Exploring the Essence of a Luxury Kitchen Remodel: Anticipated Transformations and Insights
- Our Clients Experience The Best The Industry Has To Offer
- An Additional Story For Expecting Parents
- Why Add A Second Story
- Exploring Financing Options for Your Northern Virginia Remodel

