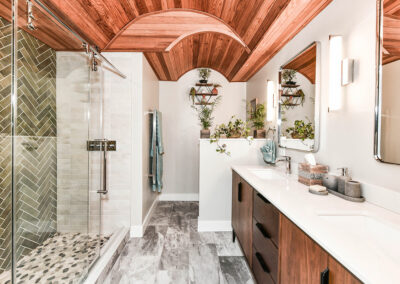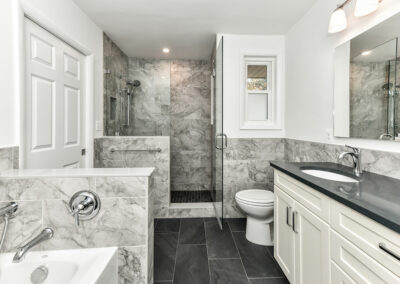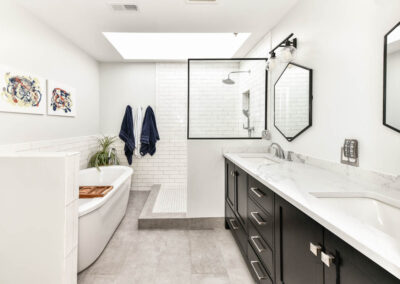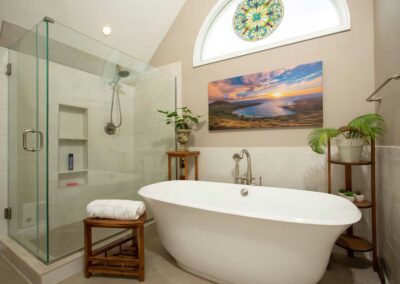Bathroom Remodel
Remodeling Need
These clients came to Schroeder Design Build with a desire to add a modern primary bathroom and walk-in closet to their historic townhouse in Alexandria, VA that could be accessed from the loft.
The homeowners also wanted to open up the main level and relocate the laundry from its present location in the basement to the main floor. Finally, they desired to expand the first-floor powder room and expand the pantry closet, open up walls, and install more modern stair railings.
Design Solution
Schroeder Design Build meticulously crafted the owner’s suite bathroom, infusing it with luxurious features that perfectly aligned with the homeowners’ desires. The design boasts a stunning freestanding tub, two elegant vanities, and a spacious walk-in shower adorned with a skylight. These exquisite elements combine to create a truly indulgent and opulent bathing experience in the comfort of the owner’s sanctuary.
Challenges
During the remodeling process, Schroeder Design Build made an interesting discovery – the hardwood floors lacked proper sub-flooring support. With meticulous attention to detail, our team embarked on a mission to rectify this issue. The existing hardwood floors were carefully removed, making way for the installation of a sturdy and reliable subfloor. Finally, a brand new floor was expertly installed, breathing new life and durability into the space.
In the upstairs bathroom/kitchen ceiling, shallow floor joists were found. The traps in the floor joist would have required the installation of additional framing in the kitchen ceiling. Instead of adding the traps above the kitchen, Schroeder Design Build ran the plumbing out of the kitchen to locate the trap above the first-floor closet. It required a slightly-lowered ceiling. Because that installation was hidden inside the closet, the result did not affect the appearance of the kitchen ceiling.
Schroeder Design Build was able to identify the challenges and creatively design solutions. The remodel resulted in additional living areas, more efficient use of space, and upgrades that delighted the client.
Project Location
Work with a Bathroom Remodeling Specialist in Northern VA
As a local, second-generation family-owned design-build firm serving Northern Virginia since 1986, Schroeder’s talent, experience, and commitment to customer satisfaction are unmatched. Our meticulous care is proven in the creative ways we use every inch of space to help you transform or upgrade bathrooms throughout your home.
View our portfolio of bathroom projects, learn more about design-build remodeling, and schedule your free initial consultation.


















