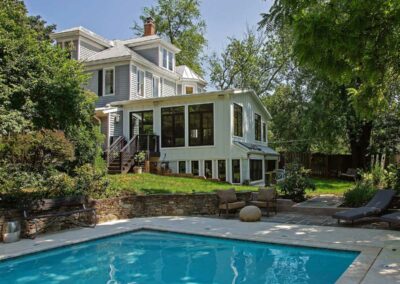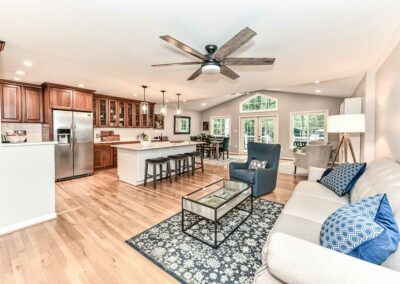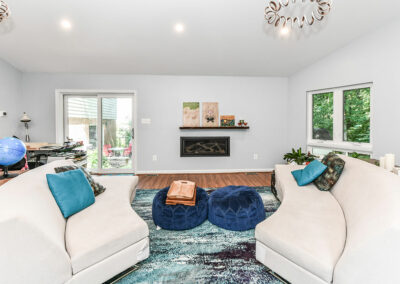Home Additions
Remodeling Need
The homeowners of this Fairfax home were in dire need of extra living space—exactly what a conventional home addition is designed to resolve. With the client’s minimalistic design preferences and a variety of planned uses for the new space, the design team got to work on a plan that would fit their functional needs and stylistic preferences.
The homeowners desired a lot of windows to let in plenty of natural light, durable flooring, and lots of seating. In planning the new livable space, it was also important to close off the great room for privacy or open it up without impacting the wall space.
As a busy family, they wanted to add a mudroom into the new space to conveniently organize any discarded items after being worn or used outside, and to help reduce unwanted dirt and clutter from entering the rest of the home.
Design Solution
This conventional house addition was a multi-room structure built onto the side of the house and open to the main house. It was blended seamlessly to look like it was part of the home’s original architecture, and was purposely designed to have minimal impact on the other parts of the home.
Unique Design Details
- Although a minimalist design choice, this room addition functions beautifully, adding 600 square feet of livable space and greeting visitors with large 36″ x 80″ glass pocket doors.
- The original brick exterior became a beautiful new interior feature wall that now invites visitors into the mudroom and adjoining dining room.
- The lighting plan was designed to create a well-balanced atmosphere, in combination with the well-placed windows that let in plenty of natural light.
- The unassuming fireplace was designed simply with drywall in a symmetrical design, with the live edge floating shelf purposely mounted outside the edge of the surround. It now provides the homeowners the best of both heating and style with its sleek, linear profile and impressive heat output.
- The mudroom floor was designed distinctly from the rest of the home in an unpolished 12” x 24” Porcelain tile.
- Stunning cathedral ceilings that add a classic architectural feature in the home.
- Four (4) single glass pane low transom windows
Challenges
Structurally, we needed to incorporate the roof pitch into the design, creating cohesion with the angled side of the home addition.
The four windows in the room addition were custom designed with a 12” low transom window. The homeowners wanted the transom added to allow passage of light and air for their house plants to thrive. While they loved the overall height of the windows, they realized later that the opening was too small and would have preferred something taller.
Result
This modest, 600-square-foot conventional home addition was designed to please, now providing these Fairfax homeowners with the livable space they needed to support multi-functional uses, including their hobbies and the family’s busy lifestyle.
Project Location
Trust Your Home Addition to the Design Build Professionals in Northern VA
Schroeder Design Build has worked with over 1,000 clients, many of whom have hired us to design and build a home addition. We take pride in our approach, which prioritizes the preservation of each home's unique character. Our goal is to help you rediscover the joy of your home by exploring options that fit your budget, while also incorporating modern design elements that enhance the home's overall aesthetic appeal.
When you remodel with an addition, you don’t have to move to get more space. The final result is a home that looks and feels exactly as you imagined, with more room and better functionality.














